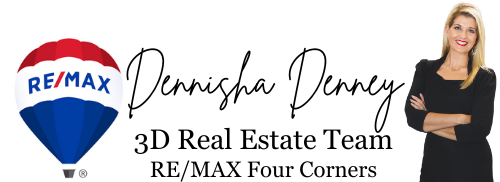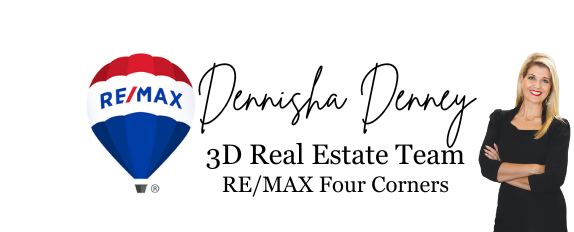Save
Ask
Tour
Hide
$465,000
17 Days On Site
9700 Mulligan DriveMcKinney, TX 75072
For Sale|Single Family Residence|Active
4
Beds
2
Total Baths
2
Full Baths
2,045
SqFt
$227
/SqFt
2011
Built
Subdivision:
Fairways West At Westridge
County:
Collin
Call Now: 903-456-4969
Is this the listing for you? We can help make it yours.
903-456-4969



Save
Ask
Tour
Hide
Mortgage Calculator
Monthly Payment (Est.)
$2,122Calculator powered by Showcase IDX, a Constellation1 Company. Copyright ©2025 Information is deemed reliable but not guaranteed.
Welcome to this spacious 4-bedroom, open layout and single story home in golf course community.This beautiful well-maintained property is located in highly sought after fairways of Westridge. Community pool, Park and ....Over-Sized entry, open kitchen concept with breakfast bar and separate bedrooms add up to the value of this property. Plenty windows with natural lights during the day make the space more attractive. Close to highway 380, shops and restaurants. Few minutes drive to future Universal studio and the new multi-use community at Field.Great Drive-Up appealed and Frisco ISD. Look no further !!
Save
Ask
Tour
Hide
Listing Snapshot
Price
$465,000
Days On Site
17 Days
Bedrooms
4
Inside Area (SqFt)
2,045 sqft
Total Baths
2
Full Baths
2
Partial Baths
N/A
Lot Size
0.13 Acres
Year Built
2011
MLS® Number
20969809
Status
Active
Property Tax
$6,723
HOA/Condo/Coop Fees
$57.92 monthly
Sq Ft Source
N/A
Friends & Family
Recent Activity
| 22 hours ago | Listing updated with changes from the MLS® | |
| 2 weeks ago | Listing first seen on site |
General Features
Acres
0.13
Attached Garage
Yes
Foundation
Slab
Garage
Yes
Garage Spaces
2
Parking
CoveredGarageGarage Door OpenerGarage Faces FrontAttached
Property Sub Type
Single Family Residence
Sewer
Public Sewer
Special Circumstances
Standard
Stories
One
Style
Traditional
Utilities
Natural Gas Available
Water Source
Public
Interior Features
Appliances
Disposal
Cooling
Ceiling Fan(s)Central AirElectric
Fireplace
Yes
Fireplace Features
Gas StarterLiving Room
Fireplaces
1
Flooring
Ceramic Tile
Heating
CentralNatural Gas
Interior
Granite CountersOpen FloorplanPantryWalk-In Closet(s)High Speed Internet
Laundry Features
Electric Dryer HookupIn HallWasher Hookup
Window Features
ShuttersWindow Coverings
Bedroom
Dimensions - 10 x 9Level - FirstFeatures - Walk-In Closet(s)
Breakfast Room
Dimensions - 9 x 9Level - First
Dining Room
Dimensions - 10 x 8Level - First
Kitchen
Dimensions - 14 x 12Level - FirstFeatures - Breakfast Bar
Laundry
Dimensions - 8 x 5Level - First
Living Room
Dimensions - 17 x 15Level - First
Master Bedroom
Dimensions - 17 x 12Level - FirstFeatures - Ceiling Fan(s)
Office
Dimensions - 11 x 10Level - First
Save
Ask
Tour
Hide
Exterior Features
Construction Details
Brick
Exterior
Balcony
Fencing
Wood
Lot Features
Interior Lot
Patio And Porch
CoveredFront PorchPatio
Roof
Composition
Waterfront Features
Lake Privileges
Windows/Doors
ShuttersWindow Coverings
Community Features
Association Dues
695
Community Features
PoolLakeParkPlayground
HOA Fee Frequency
Annually
School District
Frisco ISD
Schools
School District
Frisco ISD
Elementary School
Scott
Middle School
Roach
High School
Heritage
Listing courtesy of Mahsa Aleali of JPAR - Frisco

© 2020 North Texas Real Estate Information Systems. All rights reserved. Information is deemed reliable but is not guaranteed accurate by the MLS or NTREIS. The information being provided is for the consumer's personal, non-commercial use, and may not be reproduced, redistributed, or used for any purpose other than to identify prospective properties consumers may be interested in purchasing.
Last checked: 2025-07-01 10:15 AM CDT

© 2020 North Texas Real Estate Information Systems. All rights reserved. Information is deemed reliable but is not guaranteed accurate by the MLS or NTREIS. The information being provided is for the consumer's personal, non-commercial use, and may not be reproduced, redistributed, or used for any purpose other than to identify prospective properties consumers may be interested in purchasing.
Last checked: 2025-07-01 10:15 AM CDT
Neighborhood & Commute
Source: Walkscore
Community information and market data Powered by ATTOM Data Solutions. Copyright ©2019 ATTOM Data Solutions. Information is deemed reliable but not guaranteed.
Save
Ask
Tour
Hide


Did you know? You can invite friends and family to your search. They can join your search, rate and discuss listings with you.