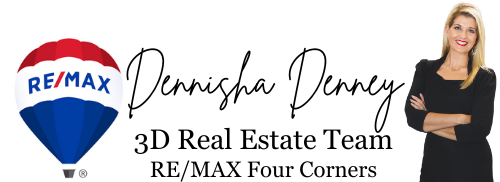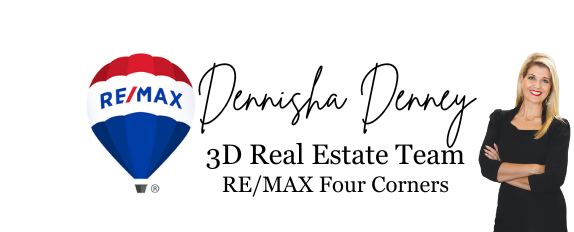2815 Bourland StreetGreenville, TX 75401




Mortgage Calculator
Monthly Payment (Est.)
$1,414Welcome to this beautifully designed 4-bedroom, 2-bath home that perfectly blends comfort and modern living. Step inside to a spacious open-concept layout that offers seamless flow between the living, dining, and kitchen areas—ideal for everyday living and entertaining alike. The home features four generously sized bedrooms and two full bathrooms, providing plenty of space for family, guests, or a home office setup. Enjoy year-round comfort with a recently added garage air conditioning unit, perfect for hobbyists or those seeking a climate-controlled workspace. Outside, the fully fenced backyard offers privacy and a secure space for kids, pets, or outdoor gatherings. Whether you're relaxing indoors or enjoying the outdoors, this home is designed to suit your lifestyle. Conveniently located near schools, parks, shopping, and more.
| 2 weeks ago | Listing updated with changes from the MLS® | |
| 3 weeks ago | Listing first seen on site |

© 2020 North Texas Real Estate Information Systems. All rights reserved. Information is deemed reliable but is not guaranteed accurate by the MLS or NTREIS. The information being provided is for the consumer's personal, non-commercial use, and may not be reproduced, redistributed, or used for any purpose other than to identify prospective properties consumers may be interested in purchasing.
Last checked: 2025-07-01 04:56 PM CDT


Did you know? You can invite friends and family to your search. They can join your search, rate and discuss listings with you.