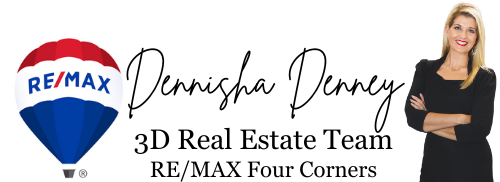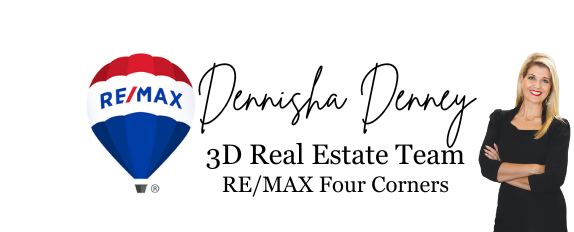305 Shepherd LaneRoyse City, TX 75189




Mortgage Calculator
Monthly Payment (Est.)
$1,825Stunning home inside and out! New LVP flooring and paint throughout the home. Updated kitchen complete with white cabinets, beautiful quartz countertops, decorative tiled backsplash, stainless steel sink and faucet, gas stove with built in air fryer, vent-a-hood, decorative light fixtures and large custom built pantry. Baths updated with new quartz countertops, sinks and faucets. On the exterior you have all new paint. A complete, whole home, Generac 22 KW generator system installed in 2024, radiant barrier in attic and the house is energy efficiency certified. Wait until you see the covered patio and the outdoor kitchen area! Patio has been extended with stamped concrete. There is a greenhouse, a garden area, rain barrel system and a 10 x 10 storage building with loft area and work bench. Beautiful landscaping with full irrigation system and decorative lighting. Neighborhood amenities include a community pool, volleyball, clubhouse gym, tennis courts, trails and fishing ponds. This one has it all!
| 3 weeks ago | Listing updated with changes from the MLS® | |
| 3 weeks ago | Listing first seen on site |

© 2020 North Texas Real Estate Information Systems. All rights reserved. Information is deemed reliable but is not guaranteed accurate by the MLS or NTREIS. The information being provided is for the consumer's personal, non-commercial use, and may not be reproduced, redistributed, or used for any purpose other than to identify prospective properties consumers may be interested in purchasing.
Last checked: 2025-07-01 01:25 PM CDT


Did you know? You can invite friends and family to your search. They can join your search, rate and discuss listings with you.