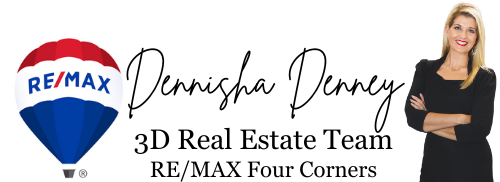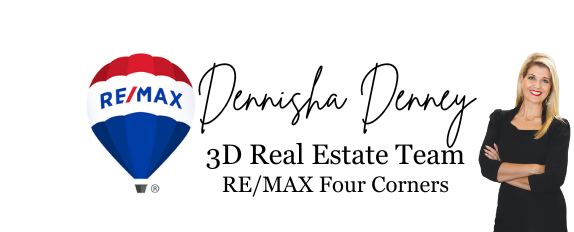Save
Ask
Tour
Hide
$381,500
18 Days On Site
1701 Fair Oaks LaneRoyse City, TX 75189
For Sale|Single Family Residence|Active
4
Beds
2
Total Baths
2
Full Baths
2,008
SqFt
$190
/SqFt
2014
Built
Subdivision:
Hidden Creek Estates 2
County:
Collin
Call Now: 903-456-4969
Is this the listing for you? We can help make it yours.
903-456-4969



Save
Ask
Tour
Hide
Mortgage Calculator
Monthly Payment (Est.)
$1,741Calculator powered by Showcase IDX, a Constellation1 Company. Copyright ©2025 Information is deemed reliable but not guaranteed.
Beautiful four bedroom, two bath home with open concept kitchen with granite ctops, stainless appliances, backsplash in kitchen, c-tile in all wet areas. Large living area with fireplace and split bedrooms. Manicured lawn with sprinkler system, fenced yard and large screened in back porch for entertaining. Located in a quiet neighborhood with plenty of amenities including clubhouse, swimming pool, fitness center, playground, tennis & pickle ball courts , catch and release pond! No PID or MUD! All information if approximate, buyer and buyers agent to verify all information including schools, taxes, measurements etc.
Save
Ask
Tour
Hide
Listing Snapshot
Price
$381,500
Days On Site
18 Days
Bedrooms
4
Inside Area (SqFt)
2,008 sqft
Total Baths
2
Full Baths
2
Partial Baths
N/A
Lot Size
0.17 Acres
Year Built
2014
MLS® Number
20965694
Status
Active
Property Tax
$7,008
HOA/Condo/Coop Fees
$46.67 monthly
Sq Ft Source
N/A
Friends & Family
Recent Activity
| 5 hours ago | Listing updated with changes from the MLS® | |
| 10 hours ago | Price changed to $381,500 | |
| 3 weeks ago | Listing first seen on site |
General Features
Acres
0.17
Attached Garage
Yes
Foundation
Slab
Garage
Yes
Garage Spaces
2
Green Energy Efficient
AppliancesDoorsHVACInsulationThermostatWindows
Parking
Garage Faces RearAttached
Property Sub Type
Single Family Residence
Sewer
Public Sewer
Special Circumstances
Standard
Stories
One
Style
Traditional
Utilities
Cable Available
Water Source
Public
Interior Features
Appliances
DishwasherDisposalElectric RangeGas Water HeaterIce MakerMicrowave
Cooling
Ceiling Fan(s)Central AirElectric
Fireplace
Yes
Fireplace Features
Wood Burning
Fireplaces
1
Flooring
CarpetCeramic Tile
Heating
CentralNatural Gas
Interior
High Speed Internet
Laundry Features
Electric Dryer HookupWasher Hookup
Bedroom
Dimensions - 11 x 12Level - First
Breakfast Room
Dimensions - 10 x 10Level - First
Dining Room
Dimensions - 11 x 12Level - First
Kitchen
Dimensions - 10 x 12Level - FirstFeatures - Eat-in Kitchen
Living Room
Dimensions - 14 x 16Level - First
Master Bedroom
Dimensions - 14 x 16Level - FirstFeatures - Walk-In Closet(s)
Utility Room
Dimensions - 0 x 0Level - First
Save
Ask
Tour
Hide
Exterior Features
Construction Details
BrickStone
Fencing
Wood
Lot Features
Few TreesInterior LotLandscapedSubdivided
Patio And Porch
CoveredFront PorchPatio
Roof
Composition
Waterfront Features
Lake Privileges
Community Features
Association Dues
140
Community Features
PoolClubhouseLakePlayground
HOA Fee Frequency
Quarterly
School District
Royse City ISD
Schools
School District
Royse City ISD
Elementary School
Davis
Middle School
Royse City
High School
Royse City
Listing courtesy of Kathy Hobbs of Exit Realty Pinnacle Group

© 2020 North Texas Real Estate Information Systems. All rights reserved. Information is deemed reliable but is not guaranteed accurate by the MLS or NTREIS. The information being provided is for the consumer's personal, non-commercial use, and may not be reproduced, redistributed, or used for any purpose other than to identify prospective properties consumers may be interested in purchasing.
Last checked: 2025-07-01 01:51 PM CDT

© 2020 North Texas Real Estate Information Systems. All rights reserved. Information is deemed reliable but is not guaranteed accurate by the MLS or NTREIS. The information being provided is for the consumer's personal, non-commercial use, and may not be reproduced, redistributed, or used for any purpose other than to identify prospective properties consumers may be interested in purchasing.
Last checked: 2025-07-01 01:51 PM CDT
Neighborhood & Commute
Source: Walkscore
Community information and market data Powered by ATTOM Data Solutions. Copyright ©2019 ATTOM Data Solutions. Information is deemed reliable but not guaranteed.
Save
Ask
Tour
Hide


Did you know? You can invite friends and family to your search. They can join your search, rate and discuss listings with you.