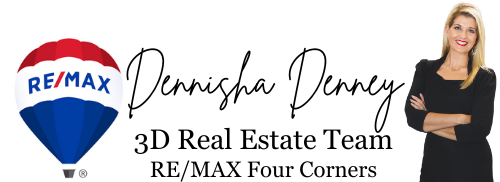4761 Sarah DriveCaddo Mills, TX 75135




Mortgage Calculator
Monthly Payment (Est.)
$3,3081 Acre Lot. 2423 Sq. Ft. Energy Efficient Foam Encapsulation. Propane Gas, Tankless Water Heater. Open Concept. 4 BEDROOMS AND 3 BATHS. 4th Bedroom with Study or office Option, Breakfast Nook. Dining Room. 10' Ceilings. Vaulted Ceiling in Living Room through to Kitchen with Stained Beams. 8' Solid Core doors. Gas Fireplace with Stone Floor to Ceiling and Stained Mantle. Painted Grade Cabinets. Quartz Counter tops through-out. Subway tile Kitchen backsplash. Stainless Steel built-in Microwave, Single Oven and 5 Burner Gas Cooktop. Hardwoods in Entry, Nook, Living Room, Kitchen, Pantry, Study, Dining Room and Master Bedroom. C-Tile in Laundry and baths. Carpet in Secondary Bedrooms and closets. Mud-bench. Master Bath - Walk-in double Head Shower, Slipper Tub, Double Vanities. Sod, Sprinklers, Gutters and Garage door opener. 26x26x10 Shop With Water Stubs and Power. Fencing
| 14 hours ago | Listing updated with changes from the MLS® | |
| a week ago | Price changed to $725,000 | |
| 3 weeks ago | Listing first seen on site |

© 2020 North Texas Real Estate Information Systems. All rights reserved. Information is deemed reliable but is not guaranteed accurate by the MLS or NTREIS. The information being provided is for the consumer's personal, non-commercial use, and may not be reproduced, redistributed, or used for any purpose other than to identify prospective properties consumers may be interested in purchasing.
Last checked: 2025-07-01 06:00 AM CDT


Did you know? You can invite friends and family to your search. They can join your search, rate and discuss listings with you.